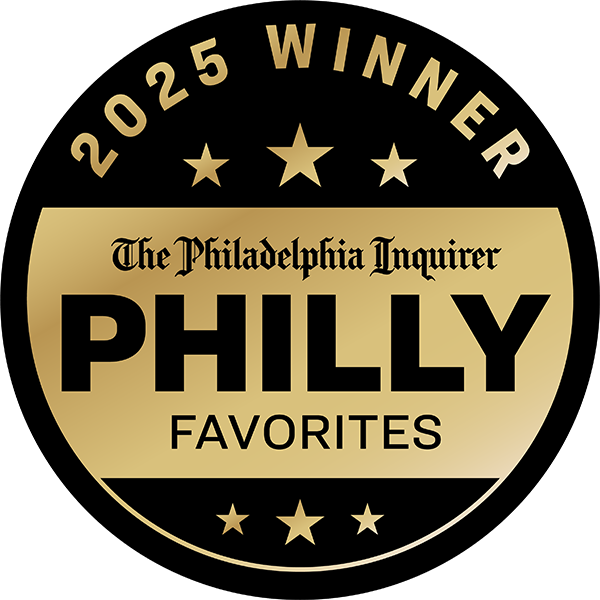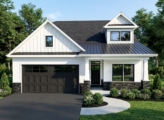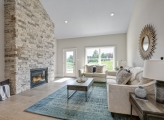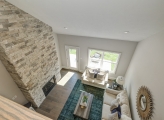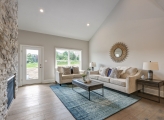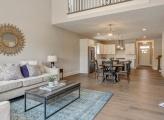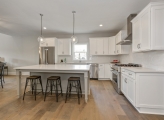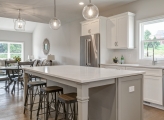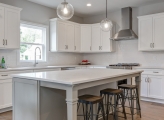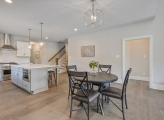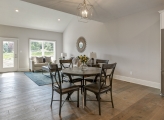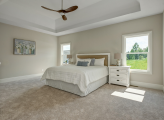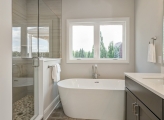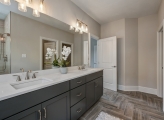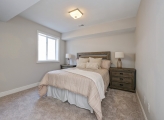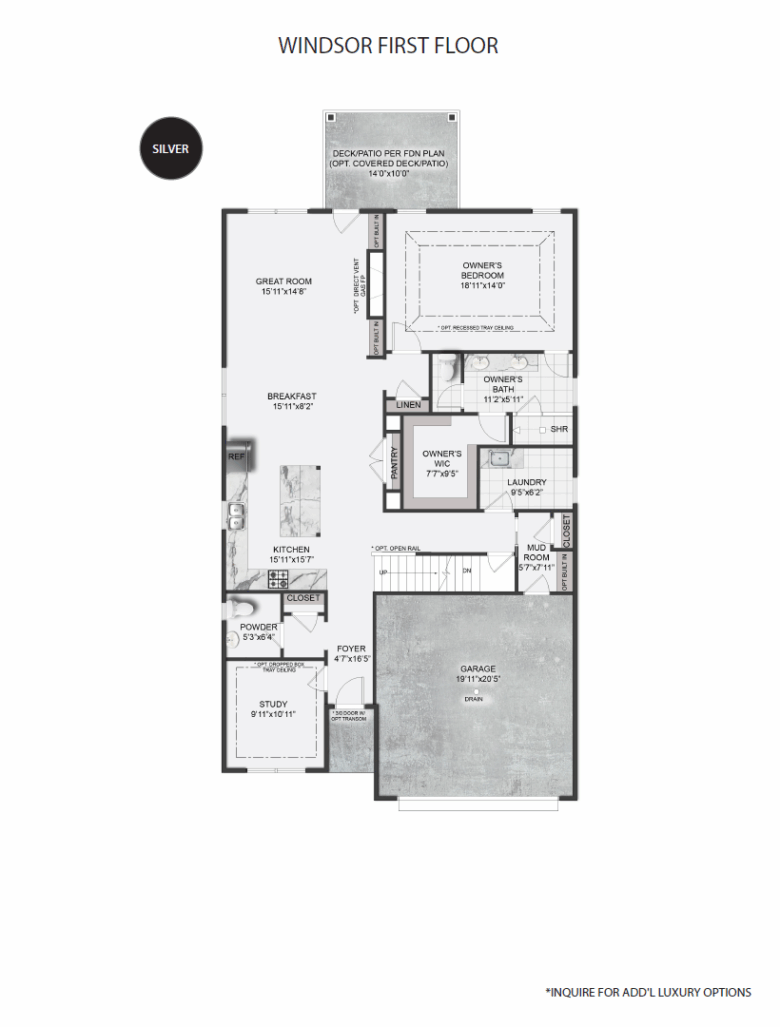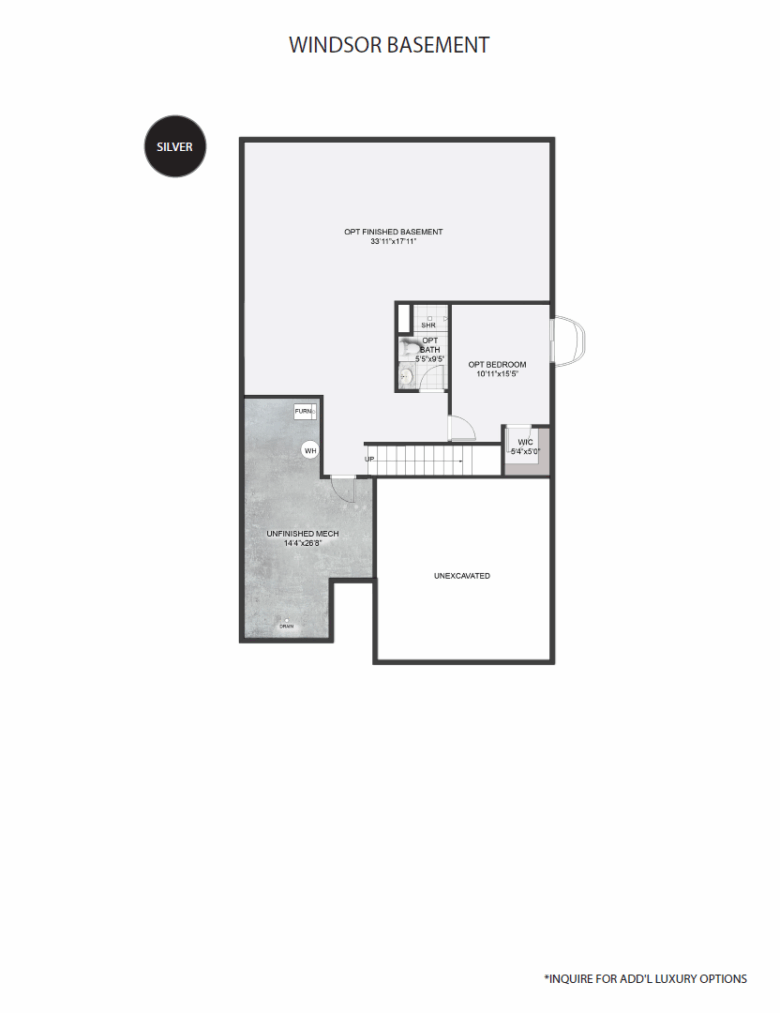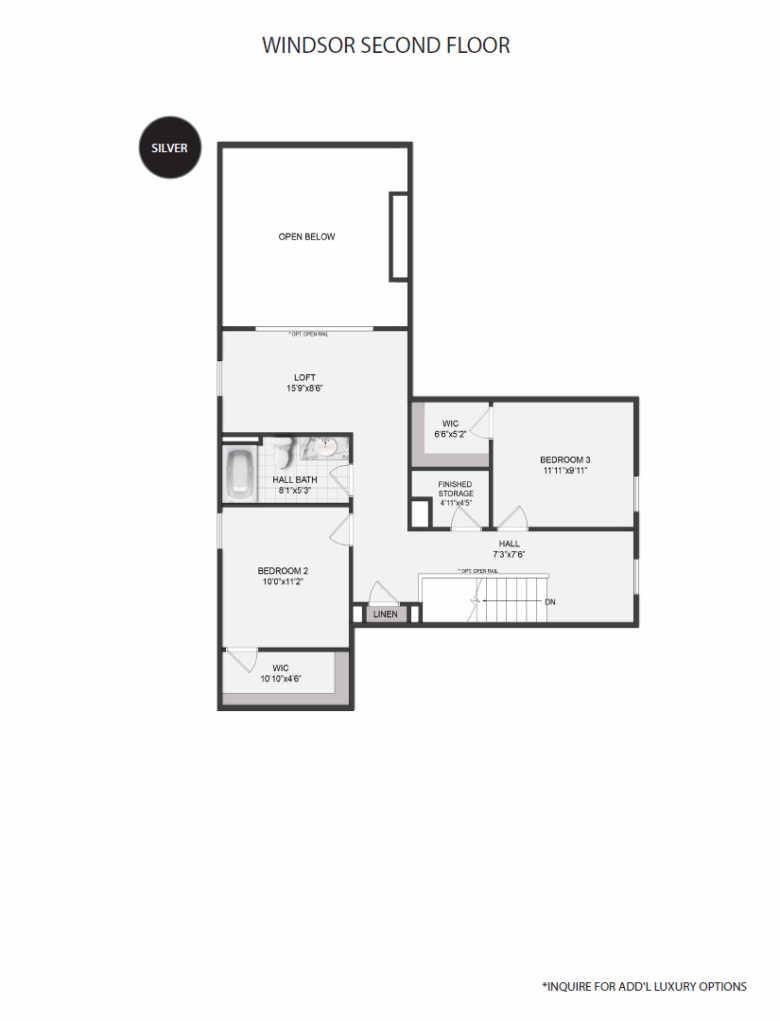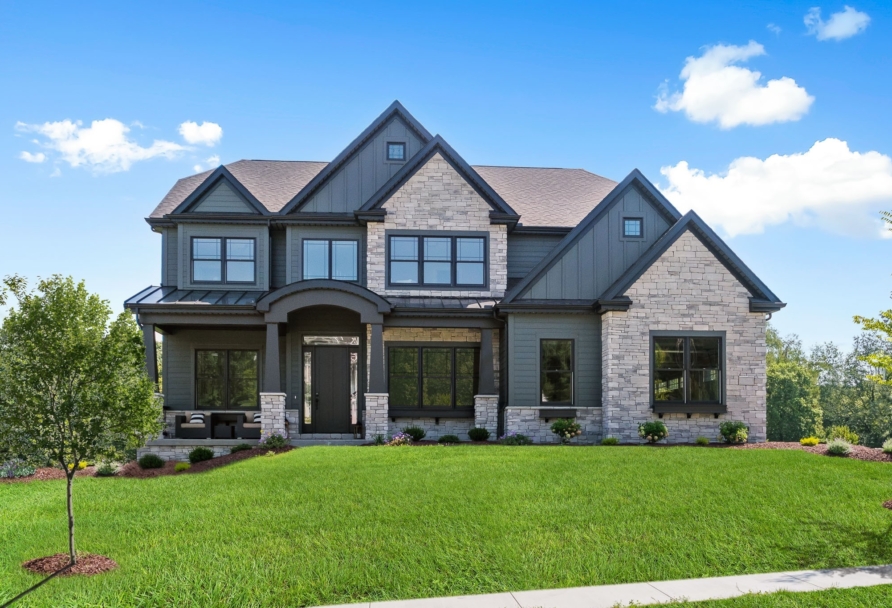- Pittsburgh Area
- Philadelphia Area
North Pittsburgh Communities

Marshall Creek
Wexford, PA
School District:
North Allegheny

Autumn Grove
Marshall Twp, PA
School District:
North Allegheny

Marshall Crossing
Wexford, PA
School District:
North Allegheny

Spring Way
Marshall Twp, PA
School District:
North Allegheny

Summerwind
Cranberry Township, PA
School District:
Seneca Valley
South Pittsburgh Communities

Piatt Estates
Washington, PA
School District:
Chartiers-Houston

Village of Boyce Park
Bridgeville, PA
School District:
South Fayette

Woodbriar
Venetia, PA
School District:
Peters Township
West Pittsburgh Communities

Cherry Valley Lakeview Estates
McDonald, PA
School District:
Fort Cherry
Eddy Everywhere

West Chester Area SD
Build on our lot, or yours!
School District:
West Chester Area

Unionville-Chadds Ford SD
Build on our lot, or yours!
School District:
Unionville-Chadds Ford

Downingtown Area SD
Build on our lot, or yours!
School District:
Downingtown Area

Eddy Everywhere
Build on our lot, or yours!
School District:
Greater Philadelphia Area Schools





