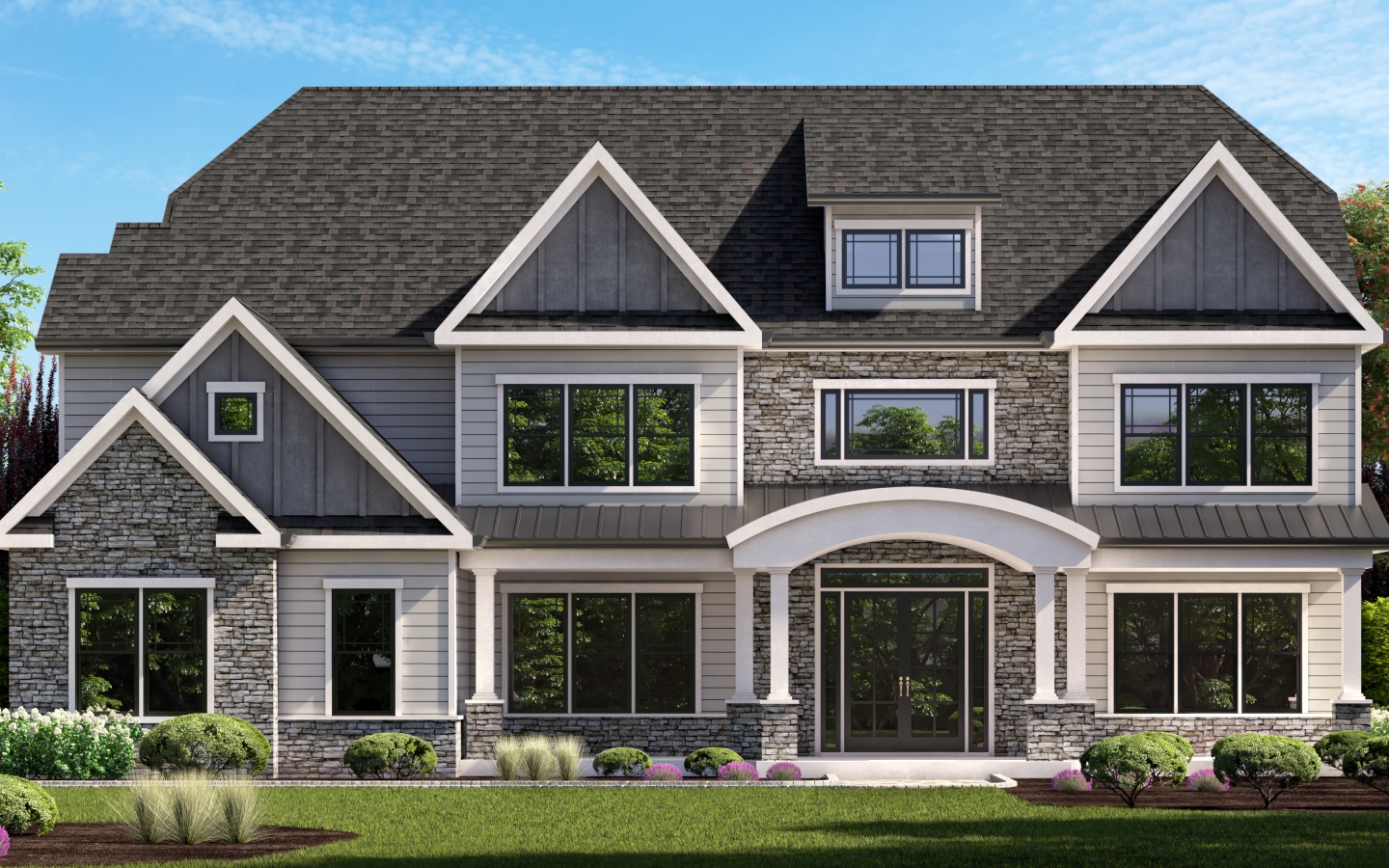Rosebank

5+ Beds
4+ Baths & 1 Half Bath
3,974 SqFt
Traditional Single-Family
Step into luxury with this stunning, modern craftsman-style home! Enter to a grand two-story foyer that flows into a spacious and open first-floor layout. An entertainer’s dream, this home boasts a gorgeous kitchen with a spacious island, a cozy morning room perfect for casual meals, and a formal dining room complete with a butler’s pantry. The grand two-story great room features an impressive two-story stone fireplace and window wall. Visitors will enjoy the first-floor guest suite with a private full bath. The second-floor owner’s suite flows into a luxurious bathroom sanctuary with a freestanding tub and a large corner shower. Touches of convenience and luxury on the second-floor include a beautiful laundry room, spacious bedrooms, and a jack and jill bath.
Floor Plan Images
Communities offering Rosebank
Virtual Tour
Rosebank Virtual Tour
Questions?
Floor Plans You May Like
All pricing is subject to change without notice.
